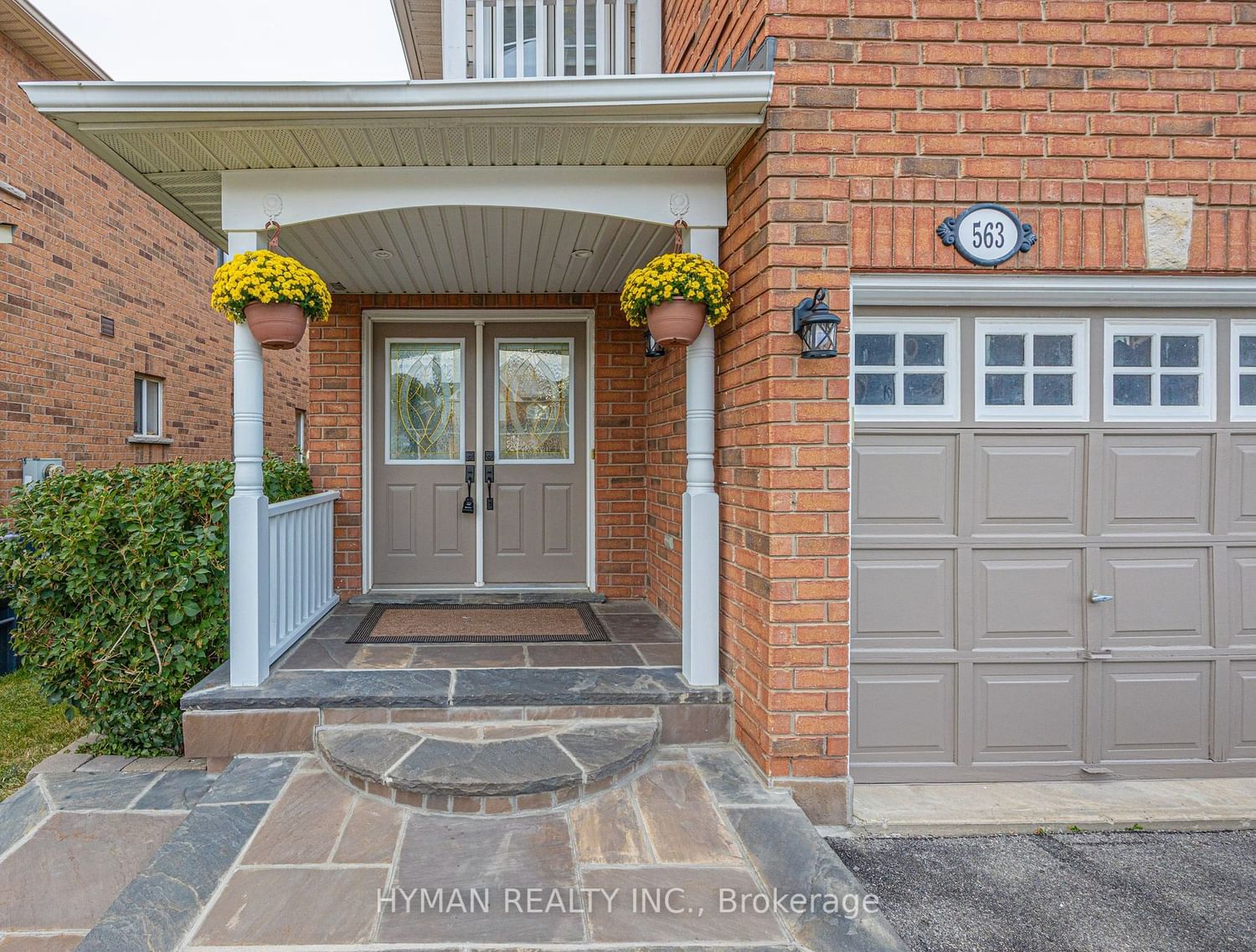$1,075,000
$*,***,***
3+1-Bed
4-Bath
2000-2500 Sq. ft
Listed on 9/26/23
Listed by HYMAN REALTY INC.
Welcome to 563 Garden Walk! This beautiful & meticulously maintained semi-detached home is located on a family friendly court boasting 3+1 beds, 3.5 baths, over 2000 sq. ft. of living space, incl fin basement. Step in and be greeted by a bright spacious open concept, dark gleaming hardwood floors, cozy 3-sided fireplace between the liv & din rooms, potlights & carpet-free home, kitchen features s/s appliances, granite counter, overlooks breakfast area which w/out to the deck & yard. Dark oak stairs brings you to the upper 3 bdrms, huge primary bdrm w/sitting area, palladium window, walk-in closet and spacious 5-piece ensuite w/jacuzzi tub. Basement has great income potential 1 bed, 1 bath, a wet bar, rough-in for a stove, walk-in pantry, lots of storage and 2 entrances into the home. Excellent location placing you within "walking" distance to tons of shops, grocery stores, banks, schools, parks, fast-food, short drive to Heartland, quick access to the 400 series highway & much more!!
Negotiable: Mounted tv & treadmill in the basement.
W7033684
Semi-Detached, 2-Storey
2000-2500
7+1
3+1
4
1
Built-In
3
Central Air
Finished, Sep Entrance
Y
Y
N
Brick, Vinyl Siding
Forced Air
Y
$4,963.06 (2023)
108.33x19.91 (Feet)
